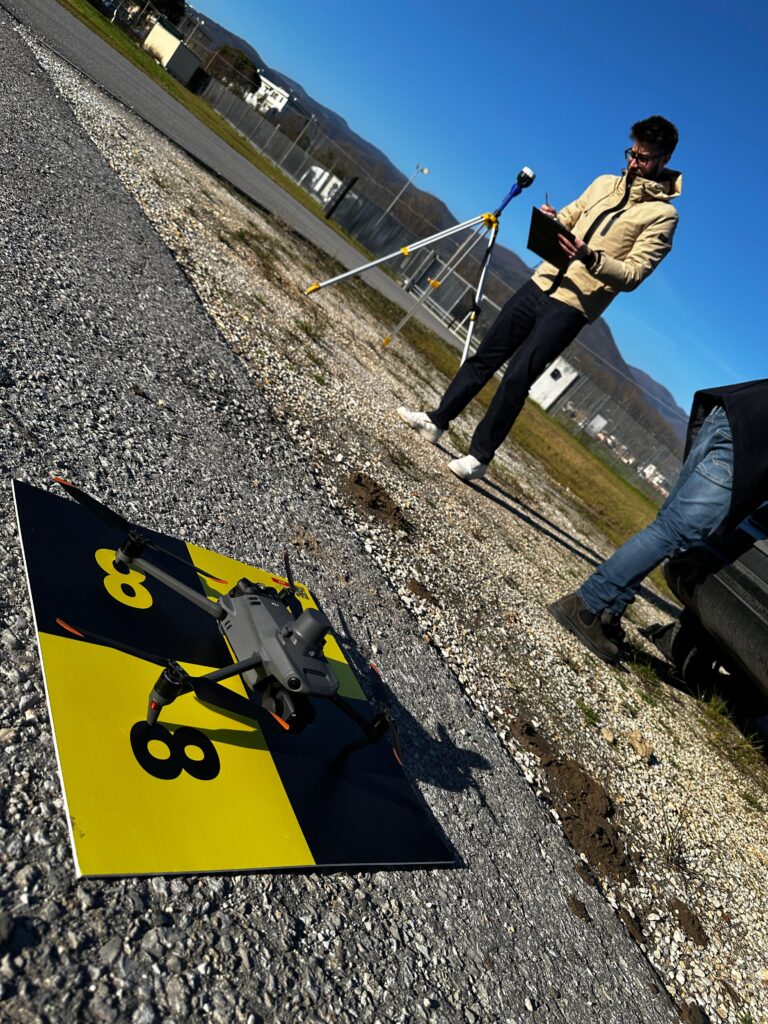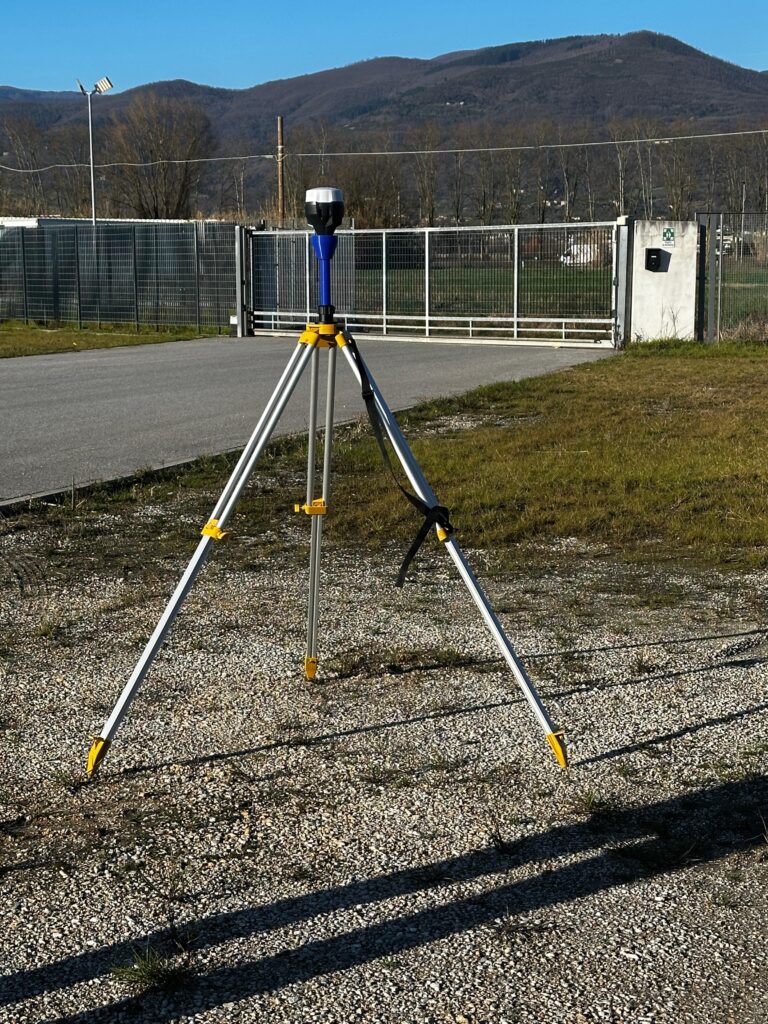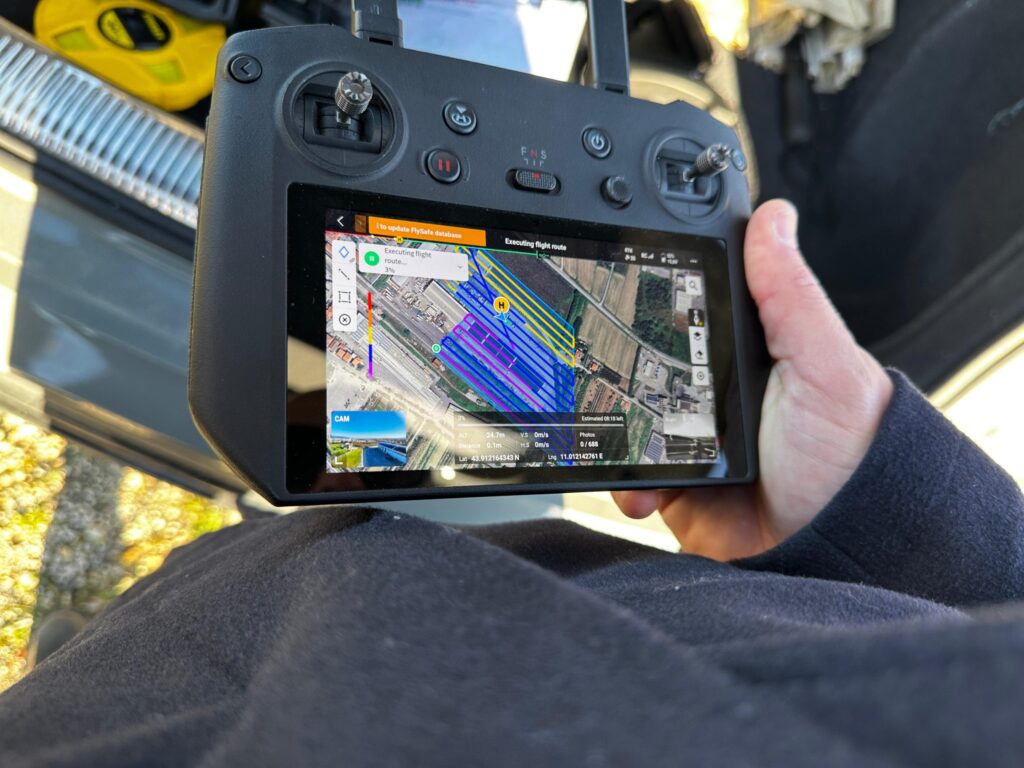Building Site Inspections
Building Site Inspections
Used to assess the condition of existing buildings, identify structural defects, verify building compliance, and plan renovation or construction work.
During a building site inspection, the foundations, load-bearing structures, roofs, facades, and systems are examined—essentially providing a visual “X-ray” of the property or land plot.
Environmental Inspections
Safety Inspections
Conducted in various settings, such as construction sites, factories, public and private buildings, to identify potential risks and ensure compliance with safety regulations.
These inspections may include checking fire protection systems, emergency exits, machinery conditions, and safety procedures.
Safety Inspections
Safety Inspections
Performed in various settings, such as construction sites, factories, public and private buildings, to identify potential risks and ensure compliance with safety regulations.
These inspections may include checking fire protection systems, emergency exits, machinery conditions, and safety procedures.
Measurement Tools
Measurement Tools
- Laser Measuring Devices: For precise distance measurements.
- GPS: To obtain accurate geographical coordinates.
- Drones: Used for aerial surveys and photogrammetry.
Documentation Tools
- Cameras and Video Recorders: To visually document site conditions.
- Notebooks and Tablets: For taking notes and recording data in the field.
Regulatory Compliance
Regulatory Compliance
- Helps ensure that projects comply with all relevant regulations and codes, reducing the risk of fines, legal, and urban planning issues.
- Provides essential information for project planning and management, improving efficiency and effectiveness.
Urban and Building Research
Urban and building research focuses on specific aspects of planning and urban development, considering the needs of both architectural design and territorial planning.
These studies are essential to ensure that new constructions and urban transformations are sustainable, functional, and well-integrated into their surroundings. Below is a detailed overview of urban and building research, including objectives, methods, and applications.
Land Use Planning
Land Use Planning
Land use planning involves the strategic organization and regulation of land resources to ensure sustainable development, efficient infrastructure, and environmental protection.
It aims to balance economic growth, social needs, and ecological sustainability by defining zones for residential, commercial, industrial, and recreational purposes. Proper land use planning enhances urban functionality, reduces environmental impact, and improves overall quality of life.
Architectural Design and Integration
Design and Functionality: Designing buildings that are aesthetically pleasing, functional, and well-integrated with their surroundings.
Sustainability: Implementing sustainable building solutions to reduce environmental impact.
Environmental Assessment
-
Environmental Impact: Assess how new developments will affect the environment and implement measures to mitigate these impacts.
-
Natural Resource Protection: Preserve and enhance the quality of local natural resources.
Urban Growth Management
– Expansion and Redevelopment: Planning urban expansion and the revitalization of existing areas to accommodate population growth.
– Infrastructure and Services: Ensuring that public infrastructure and services are adequate and well-distributed.
Preliminary Analysis
-
Basic Research: Collection of data on the physical, environmental, and socio-cultural characteristics of the study area.
-
Regulatory Documentation: Study of current urban planning and building regulations, zoning plans, and local laws.
Feasibility Studies
-
Economic Analysis: Evaluation of the economic feasibility of projects, including costs and return on investment.
-
Technical Analysis: Verification of the technical and engineering feasibility of construction and infrastructure projects.
Participatory Planning
o Public Consultations: Engaging the community through meetings, workshops, and surveys to gather feedback and consider local needs.
o Collaboration with Stakeholders: Interaction with local authorities, non-governmental organizations, and other key players.
Modeling and Simulation
o 3D Modeling: Creation of three-dimensional models to visualize the impact of projects on the urban environment.
o Impact Simulations: Use of software to simulate the effects of projects on various aspects, such as traffic and environment.
Types of Urban and Building Research
Urban Planning Study:
- Zoning Plan: Definition of regulations for land use, housing density, and development areas.
- Urban Development Plan: Strategy for urban expansion and redevelopment.
Building Research:
- Architectural Design: Planning of buildings, including aesthetic and functional features.
- Technical Specifications: Drafting technical details for construction, including materials, technologies, and building methods.
Environmental Impact Study:
- Environmental Risk Analysis: Identification and assessment of environmental risks associated with building projects.
- Impact Mitigation: Proposals for measures to reduce or eliminate negative impacts.
Applications of Urban and Building Research
Planning and Regulation:
- Urban Development: Planning of new developments and revitalization of existing areas.
- Regulations and Policies: Updating urban and building regulations to reflect emerging needs.
Redevelopment Projects:
- Recovery of Degraded Areas: Planning and designing for the rehabilitation of deteriorated urban areas.
- Development of Green Spaces: Creation and enhancement of parks and public green spaces.
Sustainability Policies:
- Sustainability Plans: Development of plans and policies to promote sustainable practices in construction and urban living.
- Integration of Green Technologies: Implementation of green technologies and innovative solutions for energy efficiency and emission reduction.
Infrastructure and Public Services:
- Infrastructure Planning: Design of infrastructure for water supply, electricity, and sewage services.
- Transportation Services: Development of public transportation services and improvement of the road network.
In summary, urban and building research is essential to ensuring urban development that is sustainable, functional, and well-integrated into the local context. It involves a variety of methodologies and techniques to analyze and plan land use, design buildings and infrastructure, and address environmental and social challenges.
Surveys
Surveys, in general, refer to all measurement, data collection, and recording operations related to an area or an object. These operations may include:
- Surface and volume measurements: Used to determine the dimensions of land, buildings, or other objects.
- Architectural surveys: Detailed measurements of existing buildings to create floor plans, sections, and elevations.
Topographic Surveys
Topographic surveys are a specific type of survey that focuses on the detailed measurement of the physical characteristics of the land. The primary purpose is to create topographic maps that represent:
- Terrain elevation: Using contour lines to show altitude variations.
- Natural features: Such as rivers, hills, valleys, lakes, forests, etc.
- Artificial features: Such as roads, buildings, bridges, property boundaries, etc.
Techniques used in topographic surveys include:
- GPS measurements: Using global positioning systems to determine precise coordinates.
- Drones: Ensuring fast and efficient data collection by covering large areas in a short time, gathering data that would take days or weeks with traditional methods. They allow the acquisition of high-resolution images and highly precise topographic data.
Design Process
Design is a multidisciplinary process that involves creating and planning solutions to address specific problems and meet particular needs. In the fields of construction and urban planning, design focuses on creating spaces, buildings, and structures that are functional, aesthetically pleasing, and compliant with regulations and environmental requirements. Below is a detailed overview of the design process, divided by areas and phases
Types of Design
Architectural Design:
o Definition: Concerns the creation and planning of spaces and building structures.
Includes the aesthetic and functional aspect of buildings.
o Objectives: Ensure that buildings are aesthetically pleasing, functional, safe and compliant
with building regulations.
Urban Planning:
o Definition: Concerns the planning and organization of urban spaces and
infrastructure.
o Objectives: Manage land development, optimize land use, and improve the quality
of urban life.
Interior Design:
o Definition: Focuses on the design of interior spaces of buildings to optimize the use and
aesthetics of the environments.
o Objectives: Create functional and pleasant interior environments, adapted to the needs of users.
Design Phases
Planning Phase:
o Client Briefing: Gathering information about the client’s needs, expectations and requirements.
o Site Analysis: Studying the site characteristics, including physical, environmental
and regulatory conditions.
o Preliminary Research: Collecting preliminary data and analysis to understand the context of the
project.
Concept Design Phase:
o Idea Development: Creating initial sketches and concepts for the project, exploring different
solutions and approaches.
o Client Presentation: Sharing ideas and proposals with the client to obtain
feedback and preliminary approval.
Preliminary Design Phase:
o Design Processing: Creating detailed plans, 3D models and preliminary
specifications.
o Feasibility Analysis: Evaluating the technical, economic and regulatory feasibility of the project.
Detailed Design Phase:
o Technical Details: Creating detailed technical drawings and specifications for construction.
o Documentation Preparation: Drafting the documentation required for the
project implementation, including authorisations and permits.
Approval Phase:
o Submission to Authorities: Sending the project to local authorities to obtain the necessary
approvals and permits.
o Reviews and Changes: Making changes and adjustments based on feedback from
authorities and customer requirements.
Construction Phase:
o Site Supervision: Monitoring and supervising construction work to ensure
that the project is being carried out according to specifications.
o Quality Management: Ensuring that materials and construction techniques comply
with the required standards.
Conclusion and Testing Phase:
o Final Inspections: Final check of the work to ensure that everything has
been done correctly.
o Handover to Customer: Formalising the handover of the completed project to the
customer and managing any final finishing touches.
Tools and Technologies Used
Design Software:
o CAD (Computer-Aided Design): For creating technical drawings and floor plans.
Simulation and Analysis Tools:
o Energy Simulation: For evaluating the energy efficiency and environmental impact of
buildings.
o Structural Analysis: For verifying the stability and safety of structures.
Modeling Techniques:
o 3D Models: Creating three-dimensional models to visualize the
design’s appearance and functionality.
o Prototypes: Creating physical or virtual models to test and refine the design.
Considerations and Challenges in Design
Regulations and Standards:
o Compliance: Ensure that the project complies with all building, urban planning and
environmental regulations.
Budget and Costs:
o Cost Management: Plan and control costs to avoid budget overruns and ensure
the economic sustainability of the project.
Environmental Sustainability:
o Environmental Impact: Consider and reduce the environmental impact of the project through
sustainable choices and green practices.
Client Needs:
o Adaptation: Ensure that the project meets the client’s needs and
expectations, while maintaining quality and functionality.
Technology Integration:
o Innovations: Incorporate new technologies and methodologies to improve the
efficiency and sustainability of the project.
Community Participation:
o Inclusivity: Consider and integrate feedback from the local community and other
stakeholders in the design process.
Assistance with sales deeds
Sales deed assistance is a crucial aspect of closing real estate and
business transactions. It involves a series of legal and administrative activities that ensure that the
sale is carried out correctly, legitimately and without problems. Here is a complete overview of sales
deed assistance:
Preparation and Verification of Documents:
Sale Agreements: Drafting or reviewing sales agreements to ensure that
all terms are clear and compliant with applicable laws.
Certificates and Declarations: Verification of the validity of certificates such as the certificate of ownership,
land registry certificate, and declarations of building compliance.
Identity Documents: Verification of the identity documents of the parties involved to ensure that
they are correct and valid.
Due Diligence:
Ownership Verification: Verification of real estate or business registers to confirm that the
seller has the legal right to sell the property or business.
Verification of building compliance: through searches in the municipality where the building project belongs.
Land Registry Compliance Check: through searches at the Revenue Agency.
Analysis of Previous Contracts: Examination of pre-existing contracts that could influence the
transaction.
Drafting and Signing of Deeds:
Technical Report for Deed of Sale: Drafting of a technical report, which may include
details on price, payment terms, delivery terms, description of goods and summarizes
what was verified in the Due Diligence.
Notarial Authentication: Coordination with a notary to authenticate deeds and ensure that
they are legally binding.
Quantity estimates are essential technical documents in the construction and design sector, used to
quantify and evaluate the quantities of materials and work required to complete a project.
A quantity estimate is a detailed document that lists all the quantities and types of work and
materials required to complete a construction project.
Used in the preliminary design phase to estimate project costs.
It provides a general idea of quantities and costs without going into minor details.
Construction site safety is a crucial aspect to prevent accidents and ensure the protection of all
workers and people involved in a construction project. Effective construction site safety management
involves adopting standards, procedures and practices to identify and mitigate risks. Here is a detailed
overview of the main focus areas to ensure construction site safety:
Rules and Regulations
Employer’s Obligations:
o Risk Assessment: The employer must carry out an assessment of the specific risks
of the construction site and take the necessary preventive measures.
o Training and Information: Ensure that all workers receive adequate training
on safety and are informed about the specific risks of their work.
Safety planning
1 Safety and Coordination Plan:
o Security Plan: Document that defines the security measures taken, the identified risks
and procedures for dealing with them.
o Safety Coordinator: A professional figure who oversees the implementation
safety measures and coordinates activities between the various actors involved.
2 Safe design:
Site Design: Plan the site with safety in mind, for example
Designing safe access routes, storage areas and work spaces.
o Temporary Equipment and Structures: Make sure that temporary structures (such as scaffolding
fences) are safely designed and constructed.
Risks and safety measures
1 Physical risks:
o Falls from Above: Use collective protection devices (barriers, parapets) and individual
(harnesses, helmets).
o Work in Sheltered Spaces: Ensure adequate ventilation, use of protective equipment and
Specific training for work in confined spaces.
2 Mechanical risks:
o Use of Machinery and Equipment: Ensure that machinery and equipment are well
maintained and workers are adequately trained for their use.
o Signage and Protection: Install safety signs and protective devices on the
machinery.
3 Electrical hazards:
o Temporary Electrical Installations: Verify that the temporary electrical installations are compliant
To regulations and protected against the risk of short circuits and electric shocks.
o Specific Training: Provide training on how to manage electrical hazards and use
The electrical instruments correctly.
4 Environmental and Chemical Risks:
o Hazardous Materials Management: Manage and store chemical and hazardous materials according to the
standards and best practices.
o Environmental Protection: Take measures to prevent pollution and protect
the surrounding environment.
Safety procedures
1 Emergency Procedures:
o Emergency Plans: Drawing up emergency plans for situations such as fires, major accidents
or evacuations.
o Simulations and Training: Perform regular emergency simulations and train the
workers on how to respond in an emergency.
2 Inspections and Maintenance:
o Regular Checks: Perform regular inspections of the yard to identify and correct
any safety concerns.
o Equipment Maintenance: Ensure that all equipment is subjected to
regular maintenance and are in good working order.
Training and involvement
1 Training of workers:
Safety Courses: Provide safety training for all workers, including
safe working practices and the use of protective equipment.
o Continuous Updates: Provide regular updates and ongoing training on new
safety regulations and technologies.
Importance of safety on construction sites
1 Health and safety protection:
o Accident Prevention: Minimize the risk of accidents and injuries at work.
o Protection of workers: Protect workers from physical injury and occupational disease.
2 Legal compliance:
o Regulatory Compliance: Ensure compliance with safety laws and regulations for
Avoid legal penalties and liability.
o Certifications and Permits: Obtain the necessary certifications and permits to operate in
Compliance with safety regulations.
3 Efficiency and Productivity:
o Performance Improvement: A safe working environment contributes to greater
efficiency and productivity.
o Reduction of Downtime: Preventing accidents reduces downtime and costs
associated with work stoppages.
In summary, ensuring safety on construction sites is essential to prevent accidents and protect the health of workers
workers. Safety management involves detailed planning, taking preventive measures,
continuing training and the use of appropriate technologies and tools. A safe working environment
It protects workers but also improves the efficiency and overall success of the project.
Some Photos of Our Services
Environmental Inspections
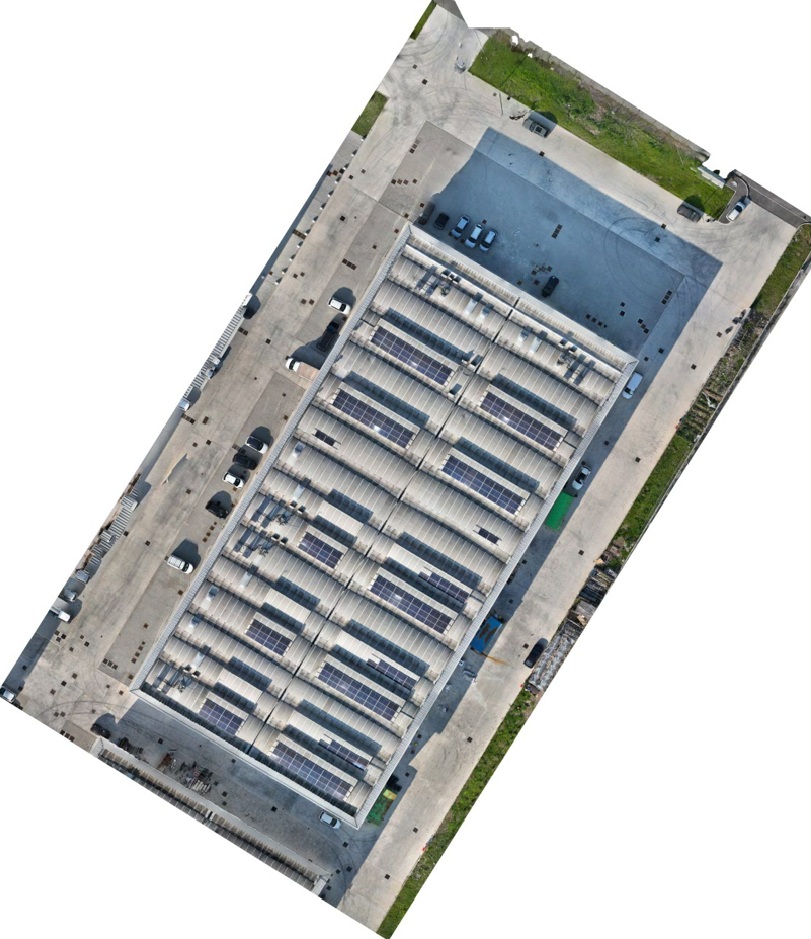
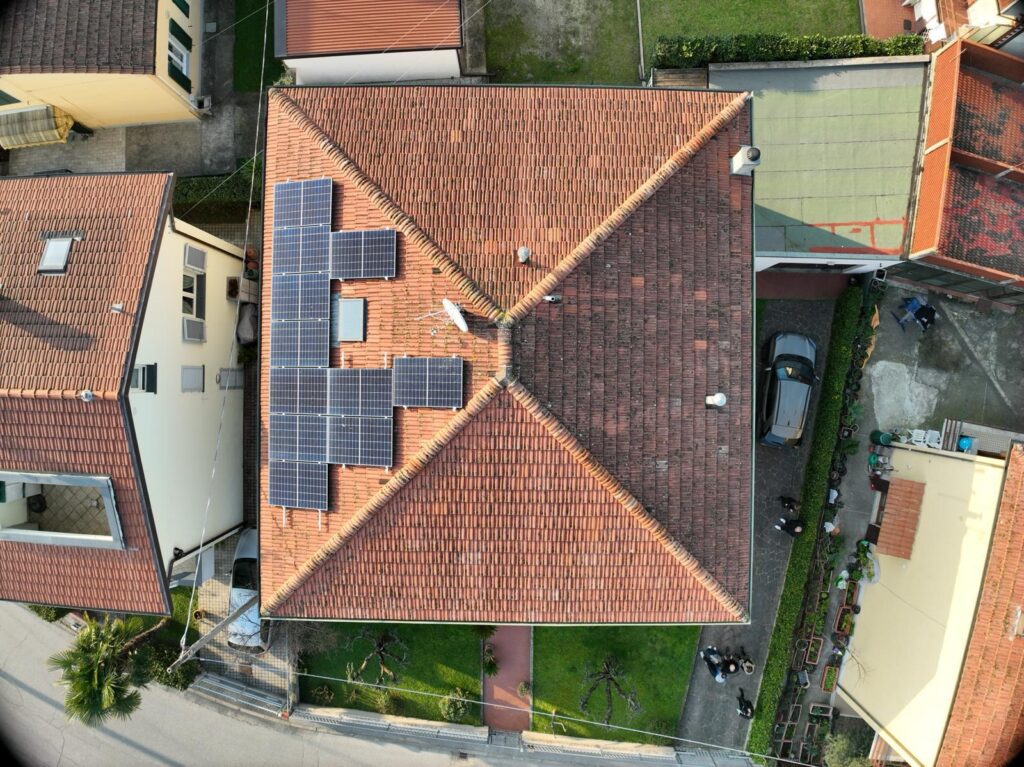
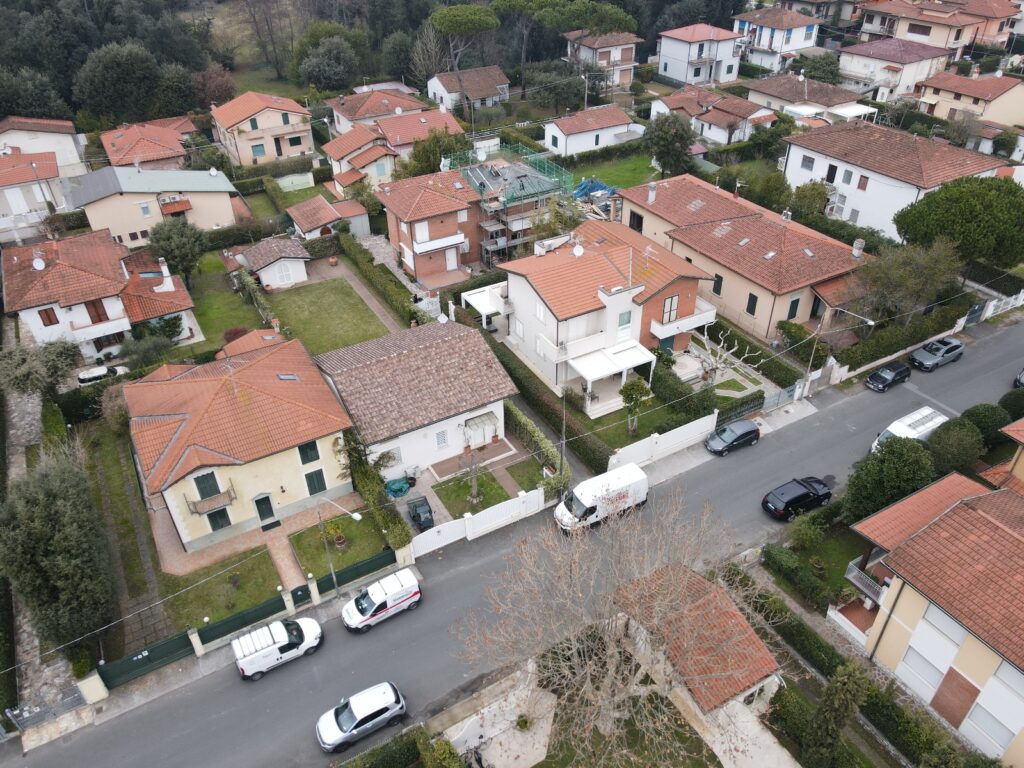
Building Inspections
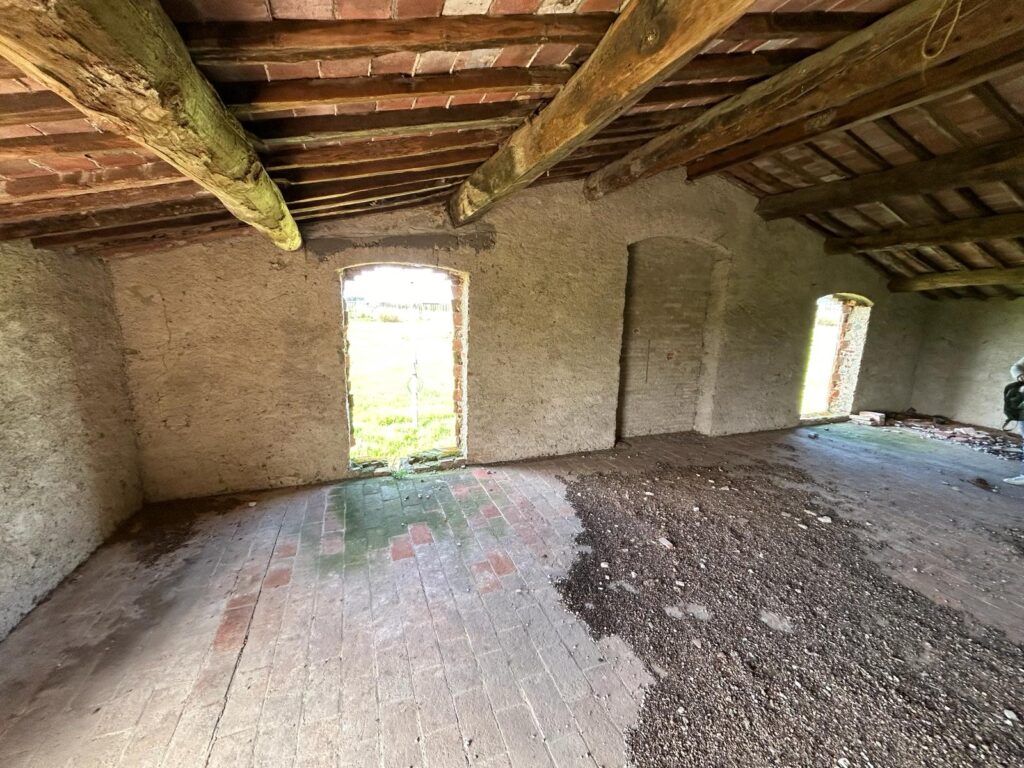
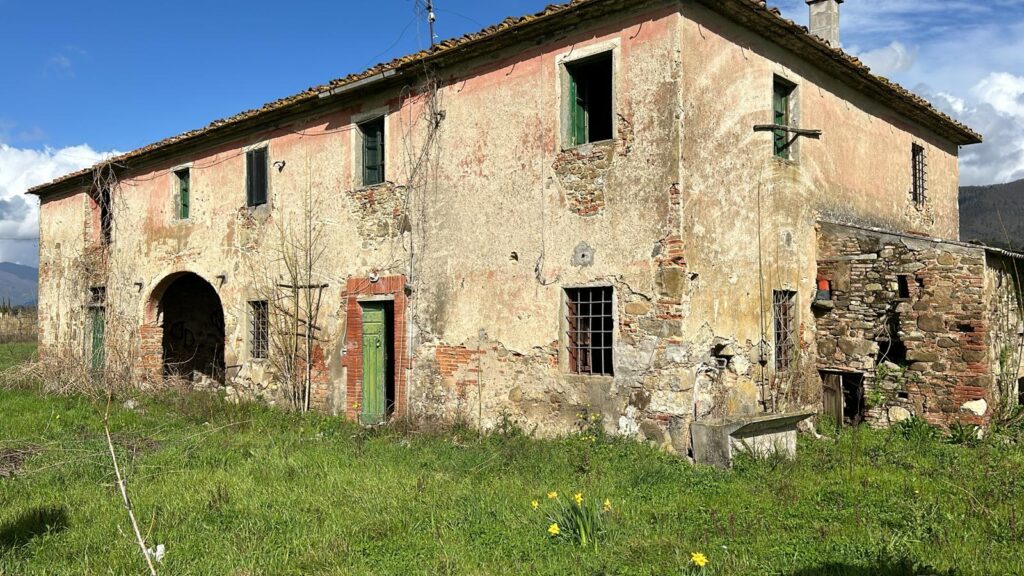
Safety Inspections
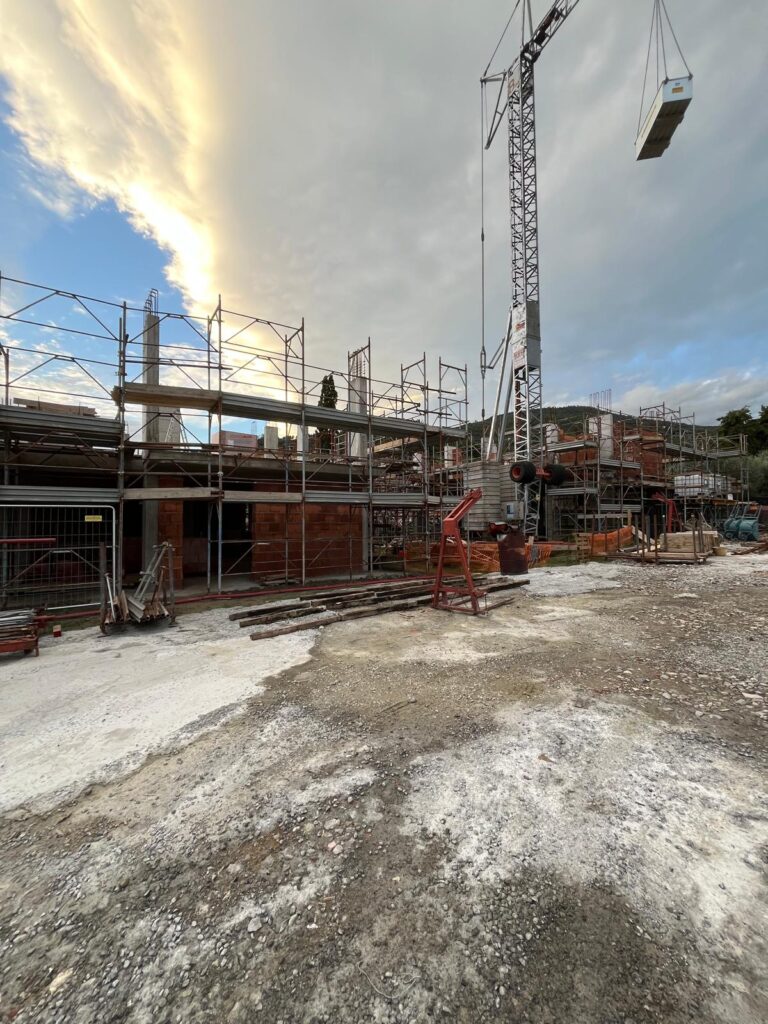
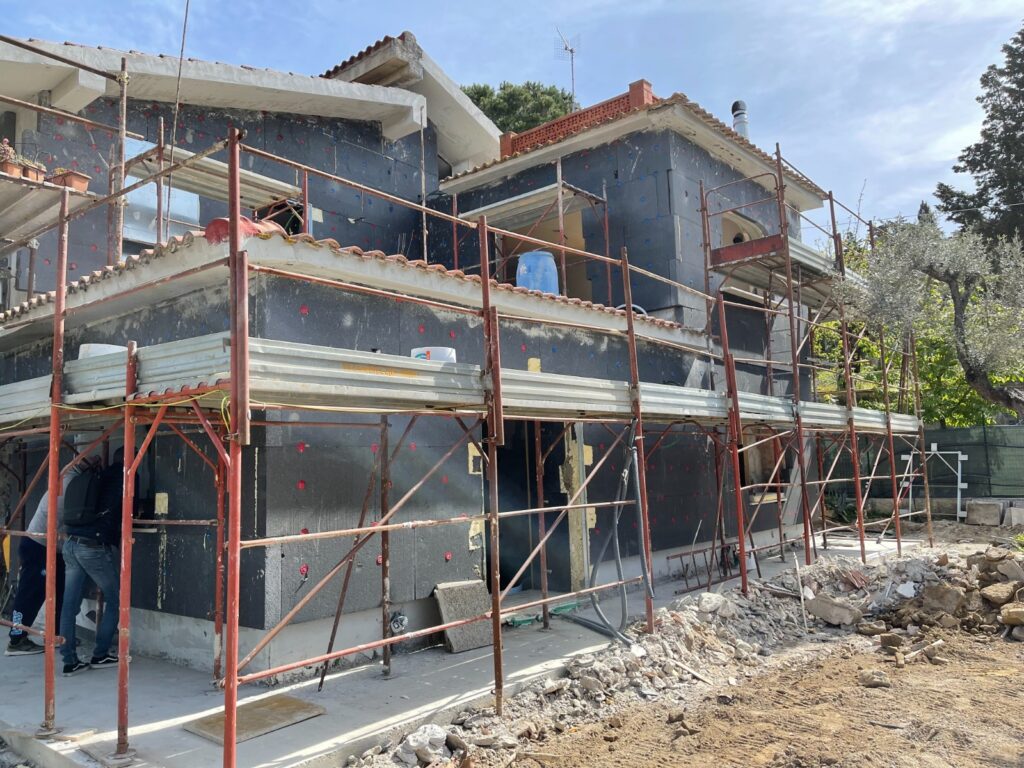
Measuring Instruments
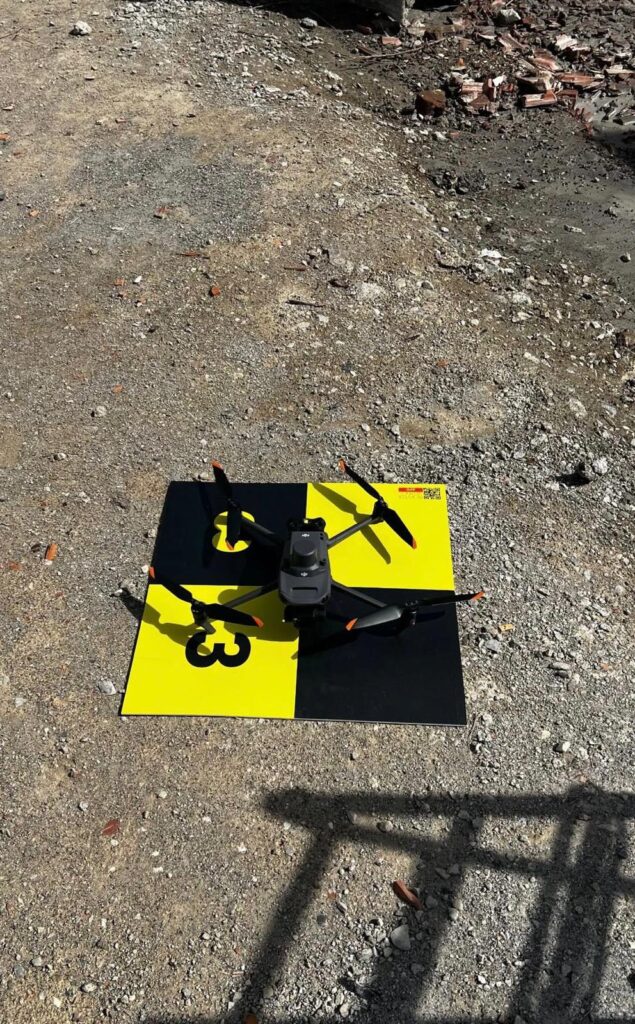
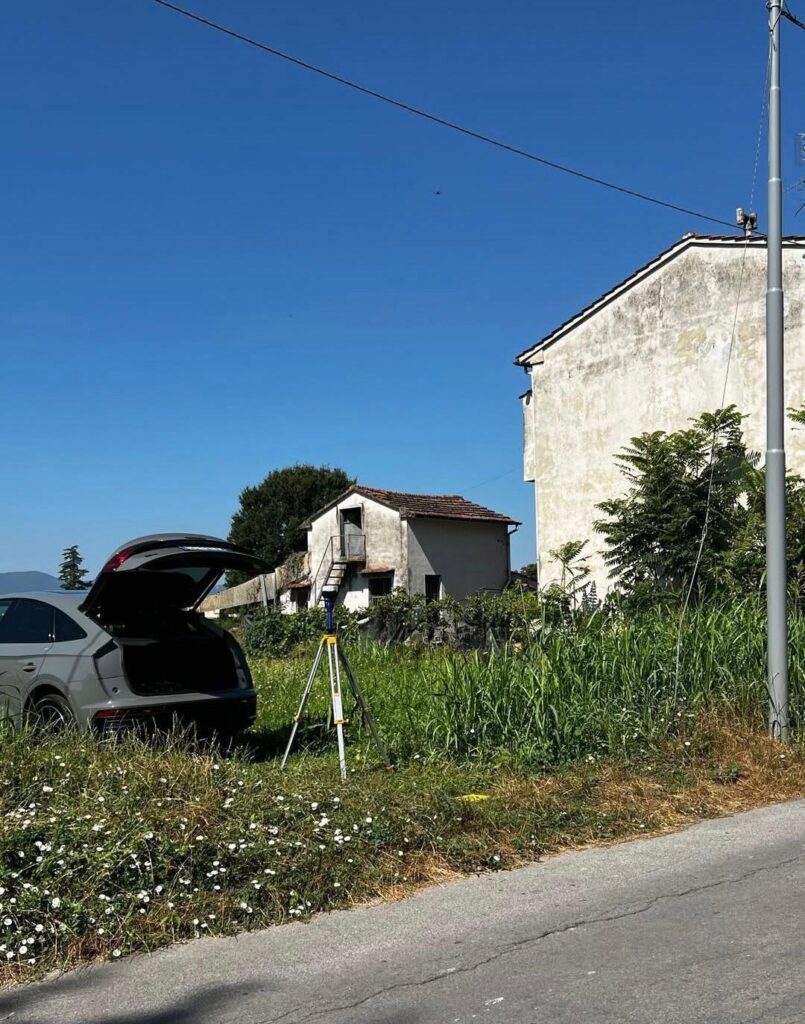
Architectural Design and Integration

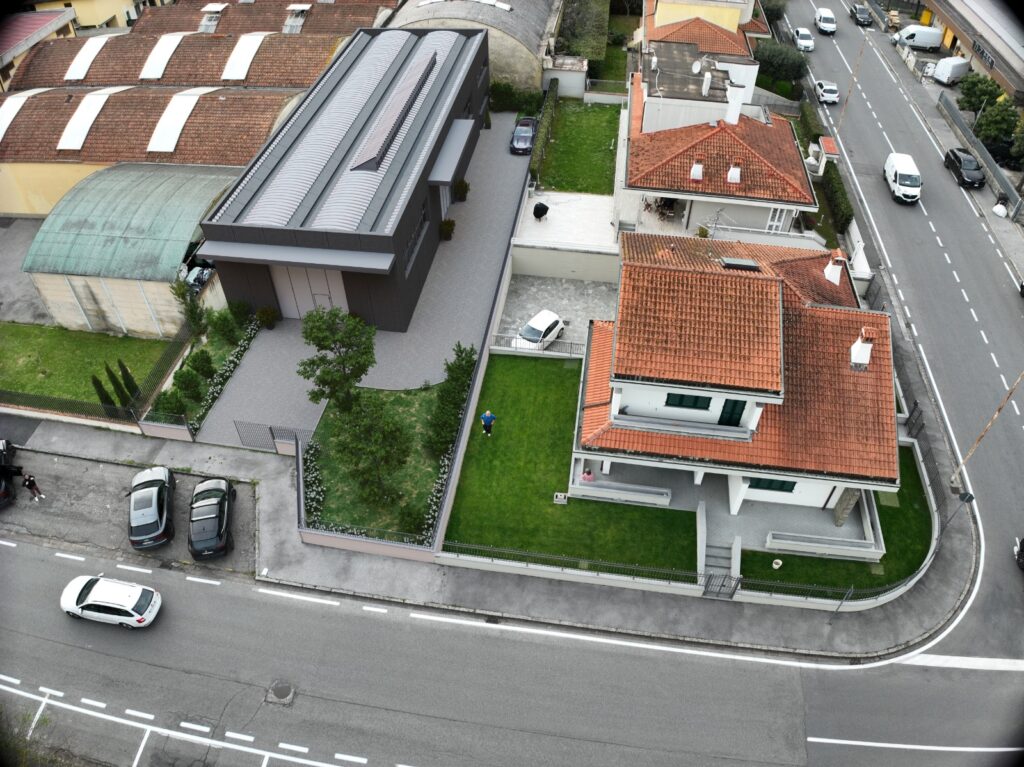
Modeling and Simulation
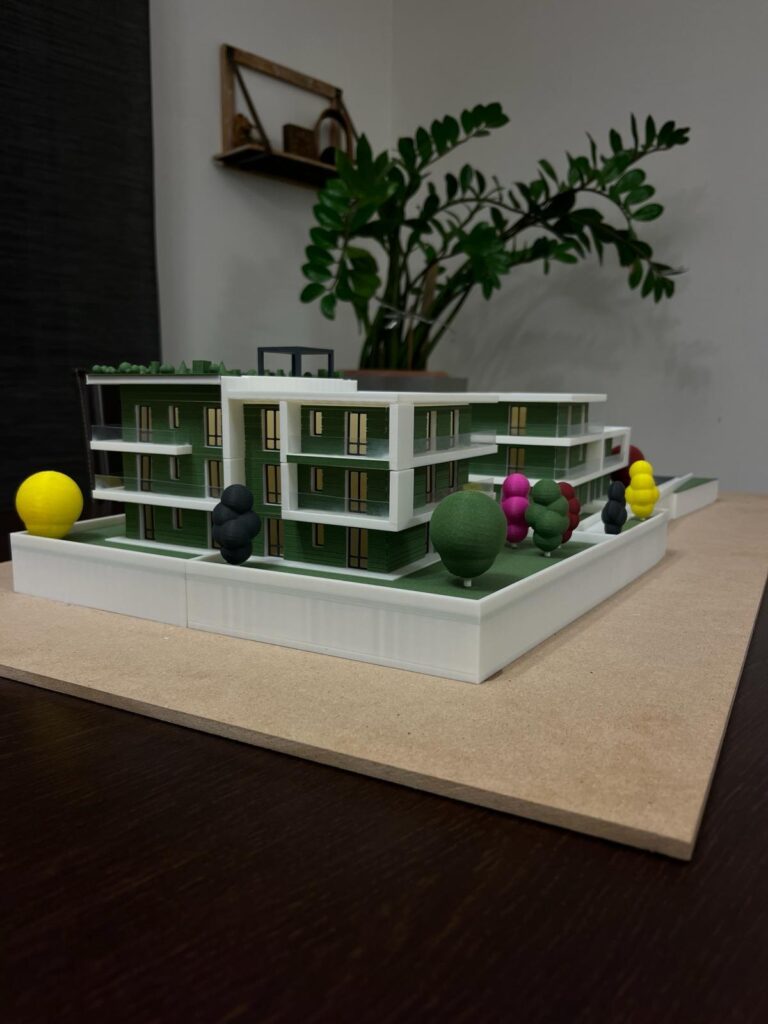
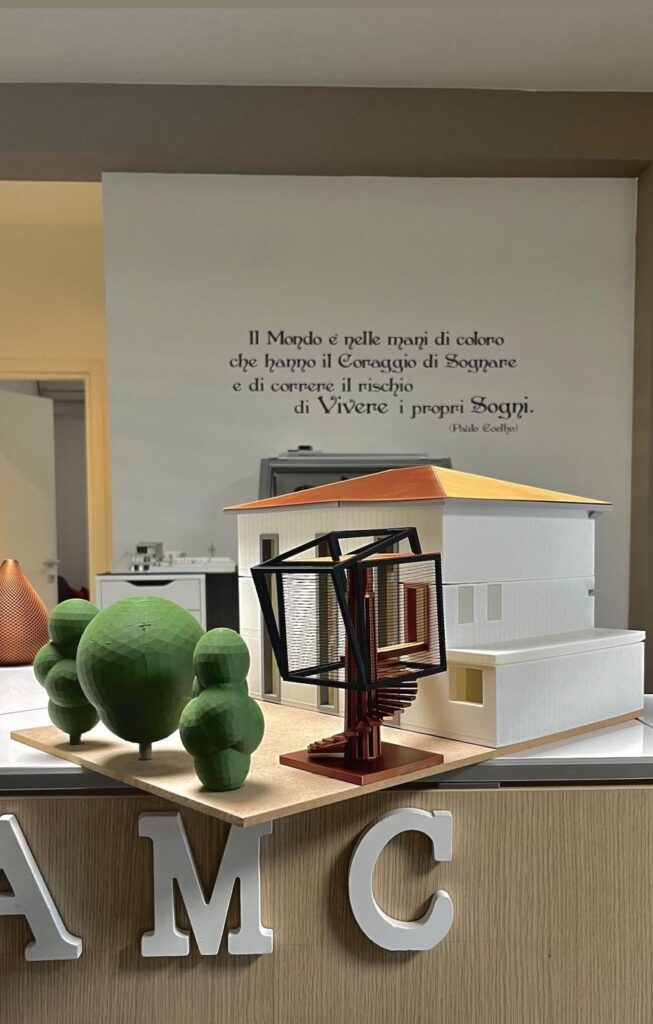
Types of Design
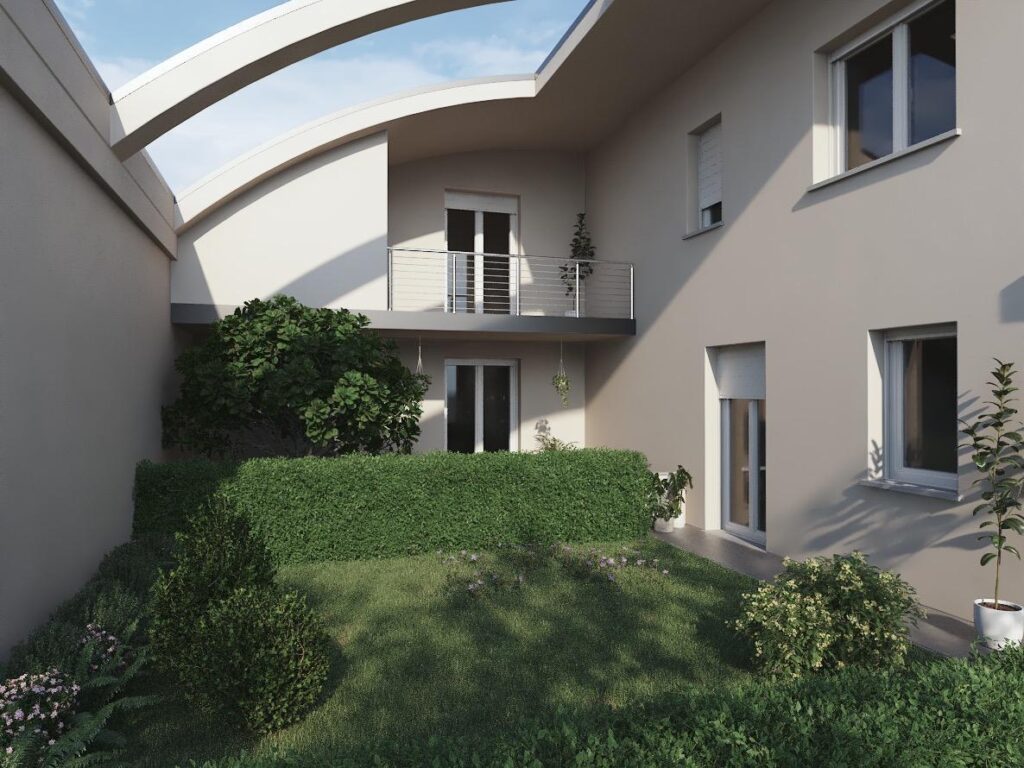
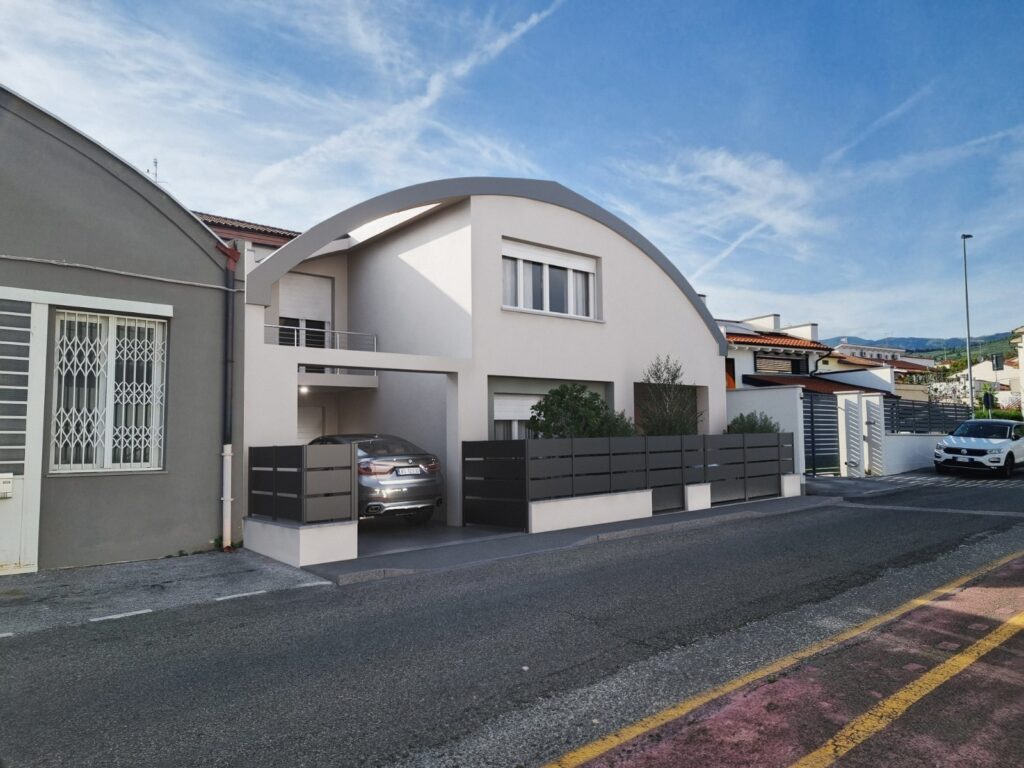
Site surveys
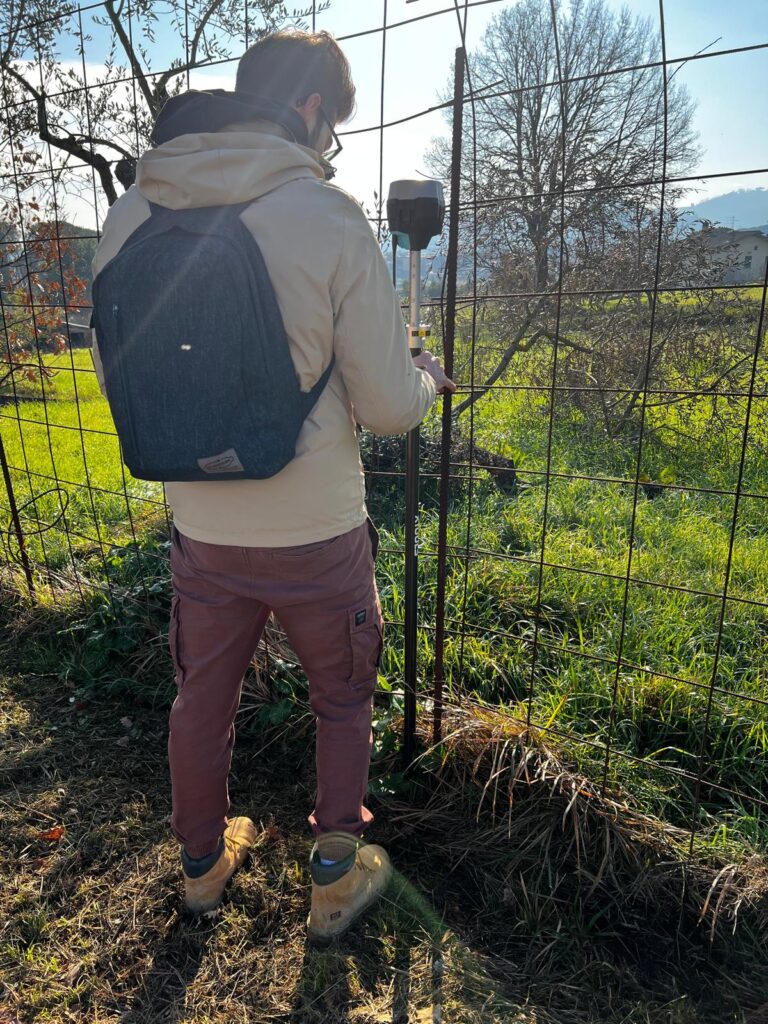
Shipyards
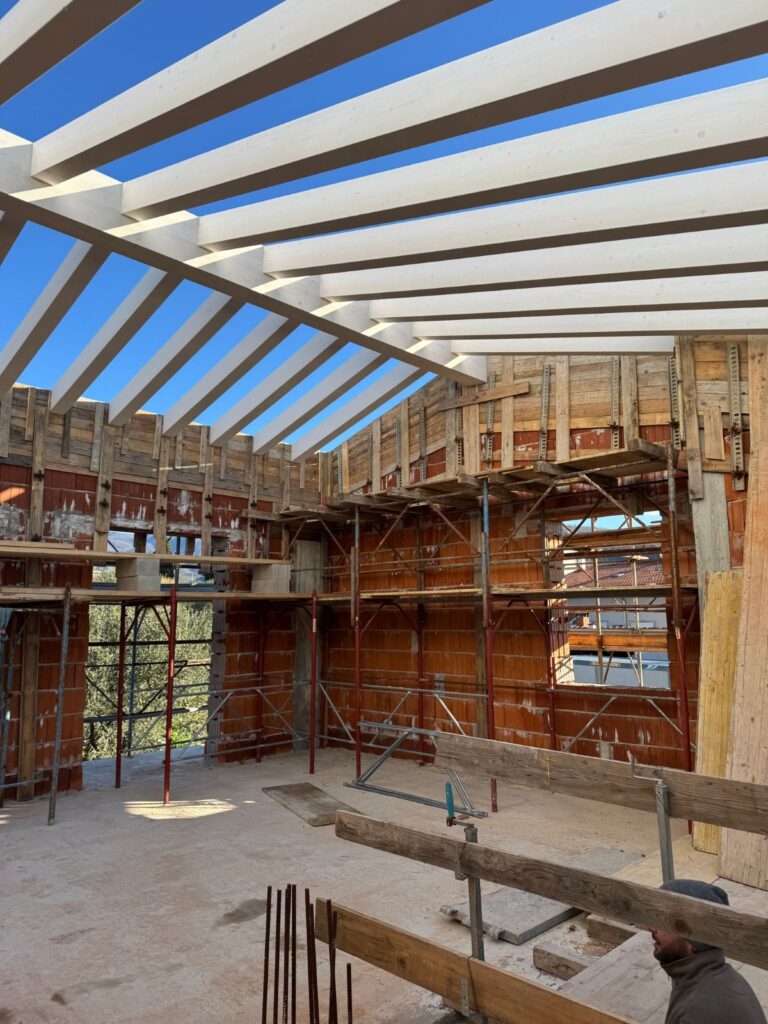
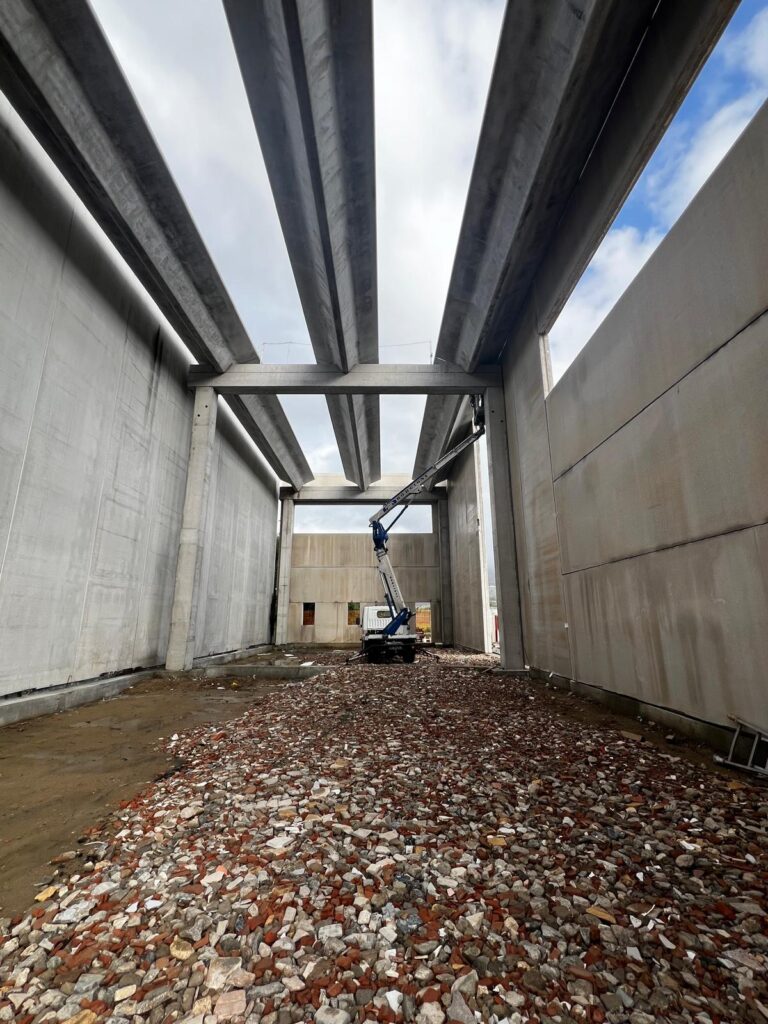
Topographic Surveys
